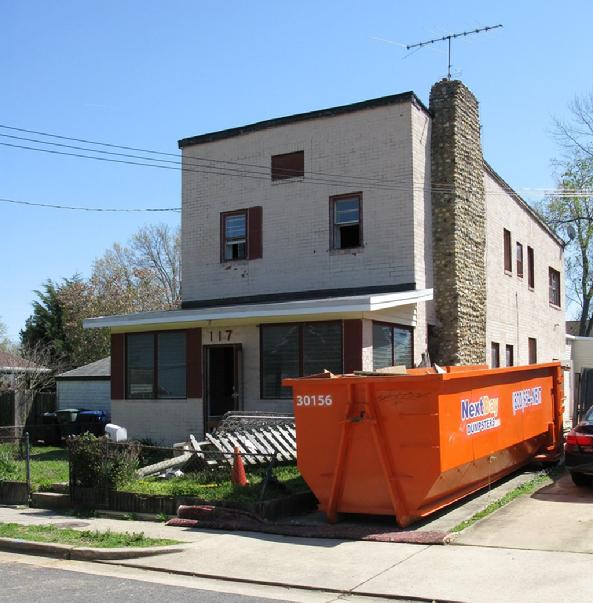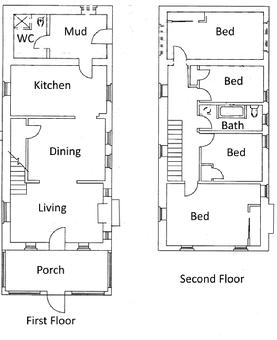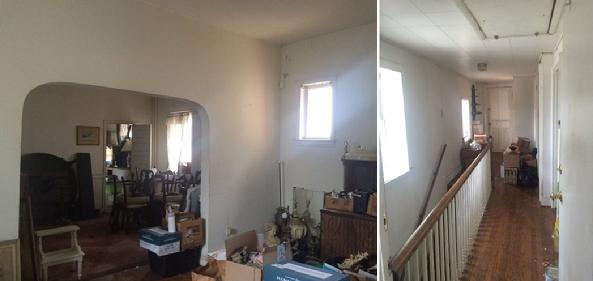The Hoff-Sprouse House (117 Randolph) (Gone)

Once in a while you come across a house that is so, well, ugly that it is actually endearing. An example, at least to me, was 117 E Randolph.
It even started out as a strange house. Philip and Laura Hoff bought the lot from the Abingdon development on the old race track property in February 1926. They quickly put up a two-story rectangular house, 21 feet wide and about 30 feet deep, with a front porch and a 2-story rear sleeping porch.
The house was valued for tax purposes at only $700 when new, surprising considering its neighbors in the area were assessed at about $1500. One possible explanation became clear when it was gutted in 2016. The construction technique was bizarre – it was concrete, but had wooden 2x6 frames placed vertically every 18 inches, resulting in, essentially, a series of two-story concrete slabs, each about 20 feet high, about 6 inches thick and 18 inches wide. These were separated from each other by the wooden forms, left in place. They sat on a concrete and stone foundation and were kept from falling in or out by baling wire beneath plaster and lath on the inside and by wire and stucco on the outside. The Hoffs presumably had faith that the wooden framing posts between the concrete columns would not rot, as that would have led to significant instability in the heavy concrete wall sections. They were correct, or lucky, the wood seems to have lasted well.
The single-story front porch and the two-story rear porch, with sleeping room on the upper level, were wood.
The main body of the house featured a living room at the front, with stairs on the left, a dining room behind that through an arched opening, and a kitchen behind that. Upstairs were three bedrooms, front, middle and rear, and bathroom between the middle and rear bedrooms.
Philip was a 56-year-old clerk and 52-year-old Laura a housewife when they purchased the house. If they had children, they were no longer at home. During the 1930s they added a cinderblock garage near the rear of the house, entered from the side, and a wood frame single-story shed between it and the house. By 1940 Philip was 70 and Laura 66, neither was employed, and they shared the house with a lodger, 28-year-old divorcee Jenny Drake, who had moved up from Miami to sell shoes here.
There appears to have been a fire in the living room in late 1944 and on 8 February 1945, after 19 years in the house, they sold it, leading to rapid-fire changes.
The purchaser was Nancy Dannenberg, who took out a $4,500 mortgage to pay for it. She contracted with DN Rust Co to renew the floor joists, subfloor and flooring in the front room, close up the fireplace there, renew the studs and wall materials, along with the trim on doors and windows, and renew the windows themselves. A year later she sold it to Max and Ruth Rosenbaum and Newt and Naida Wells. Either Dannenberg or Rosenbaum/Wells appear to have torn down the wooden sleeping porch at the rear of the house and replaced it with a two-story concrete-block extension, creating a laundry room and half bath on the first floor and a bedroom above.
Ellsworth and Dorothy McConnell bought the house in October 1946, taking out two mortgages, one for $9,000 and the other for $3,750. The McConnells quickly defaulted on those, however, and it was sold at auction for $600 plus assumption of the remaining $9,031 on the mortgages back to the Rosenbaums in July 1947.
The Rosenbaums held the house until 1955, using it as a rental property, with tenants rarely lasting more than two years. In September 1955 they sold it to Jesse and Mary Anne Sprouse. They would finally provide some long-term stability.
Jesse was a 48-year-old conductor for the Southern Railway and Mary Anne, 18 years younger and a nurse, his second wife. They lived in the house through his retirement. Unfortunately he had suffered from arteriosclerosis for many years and in 1976 he was diagnosed with lung cancer. He managed to hang on until a day after his 73rd birthday in September 1980, before dying at home.
Turning it into a One-of-a-Kind
Jesse had been busy during his time at the house. He considered himself quite handy and did much of the work himself, although presumably with some help from friends or hired help. In 1960 he built a small chimney on the east side of the house and in 1962 he remodeled the kitchen, installing sheetrock and plywood on the walls and ceiling, new cabinets, new sink, etc. Apparently encouraged by the results of his labor he started on the outside later that year.
He started by pulling the failing stucco off the west side of the house and replacing with brick. In 1963 he pulled off the wood front porch and replaced with a brick one. Then, in 1967, he set about pulling off the remaining stucco on the house and putting up brick against the concrete walls. For these, he estimated he needed 3,000 bricks.
He took advantage of the residing of the house to replace the windows. Doing things on the cheap he made no attempt to replicate the originals, simply buying whatever windows were available, presumably at low cost. The new windows were invariably smaller than the originals and were not uniform in size or design. This became apparent when the plaster and lath on the interiors of the walls was removed to reveal large widow frames in the original concrete walls and smaller openings with windows in the brick exterior facing.


Mary Anne stayed in the house another eight years, selling it to Steven Trojan in 1988. Trojan initially lived there and drove to work at his shop, Trojan Antiques, on King Street. As he transitioned from dealer to hoarder, however, he began filling up the house with whatever he had bought but not been able to sell until finally he had to move into an apartment above his store. Neighbors complained bitterly to the city about the state of the house as it fell into disrepair and the lot as it filled up with junk and weeds. Trojan passed away in 2014 and the house was purchased by developer Mary Denby with plans to restore it. Structural engineering studies, however, showed that the additional weight imposed by the brick facing on the concrete walls for the past 50 years had compromised the integrity of the foundation. It was torn down in late 2016.
On the left the view from the living room towards the rear of the house, on the right the upstairs hallway as seen from the front bedroom