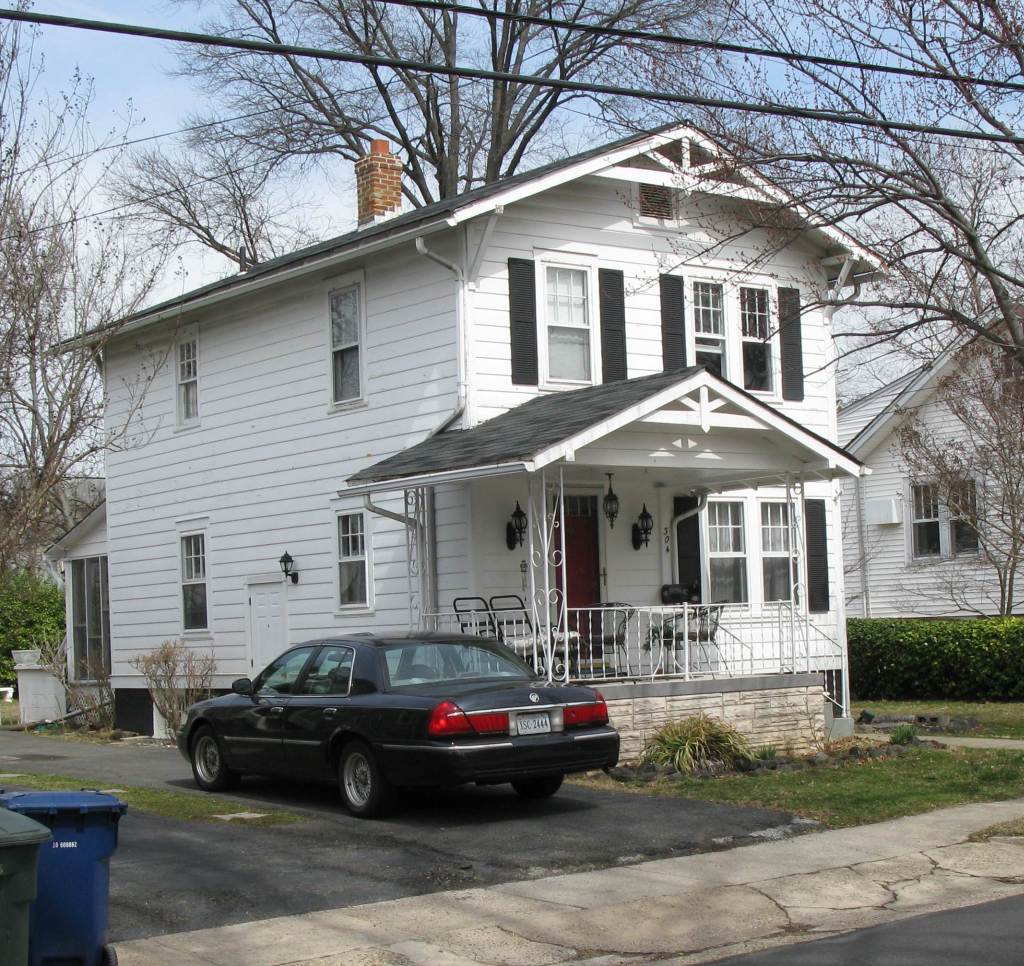The Raymond-Built Houses
The Raymonds got their start buying lots and building houses on them. The particular talents of Newman and Esther were their abilities to design houses rectangular in form, which were easy and thus inexpensive to build, and then add offset porches and craftsman-style detailing to create visual complexity and interest. In some cases these houses were quickly sold, in others, particularly the two-family homes, they were retained as rental properties.

A wonderfully-preserved single-story Newesta on Duncan
Single-Story
The firms built a total of only six single-story homes. These were rectangular in plan, narrow but deep, with an offset front porch and trademark Raymond craftsman-style stick ornamentation on the gables. Four of these smaller houses are on Howell, although most have been altered over time so that the best restored version is the very nice house at 206 E Duncan. The main floors of the houses were modest in size, but were not entirely standard, three sizes documented being 20x41 (820 sf), 21x40 (840 sf), and 21x44 (924 sf) divided into a kitchen, a 3-fixture bathroom, a living-dining room, and three small bedrooms, with the kitchen and bathroom vinyl-floored and the others having hardwood. Walls were plaster and heat via radiators. To compensate for the modest size they were raised from the ground enough to provide a full basement, unfinished as built.

A very nice two-story single-family home on Bellefonte
Two-Story Single-Family
These had the smallest footprint of any of the Raymond/Newesta houses, but being two-story they were larger in floor-space than the single-story homes. The family built at least ten of these houses, five of them on Mason Avenue. Once again there were surprising minor variations in the dimensions of the houses, three confirmed sizes being 18x29 (522 sf per floor), 18x30 (540 sf per floor) and 19x30 (570 sf per floor). In all cases the first level held a vinyl-floored kitchen and living room and dining room with hardwood floors, while the second level held a tiled 3-fixture bathroom and three bedrooms with hardwood floors. The houses also had full, but unfinished, basements. They are distinctive for having one single and two paired windows at the front of the second floor, along with wrought-iron porch pillars.

A well preserved pair of front-porch doubles on Duncan, the distant one minus its stick ornamentation.
The Front Porch Model
One version had the two porches in the front of the house. The firms built six of these houses as rentals, all on Duncan Avenue in 1934-36. These houses had footprints 20 feet across by 40 feet deep, for a total of 800 square feet per floor, with one known exception, that at 215 Duncan, which is 24 feet wide. The porches on the front were 12 feet across and projected out 8 feet from the house. The interior spaces were the same as the houses with the side porches (below).

A beautiful side-porch Newesta on Bellefonte
Add Text Here...
The Side-Porch Model
The second version had a small front porch with main door offset to the side of the front wall and porches on the side of the house. The firms built at least eleven of these, eight of which are on Bellefonte, six of those in the 200-block. These houses had a footprint of 21x40 feet, yielding 840 square feet for each floor/unit. In addition, each floor had a porch eight feet long that stuck nine feet out from the side of the house. Each unit contained a 3-fixture bathroom, a kitchen, a dining/living room and three small bedrooms, the bathroom and kitchen having vinyl floors and the rest hardwood. The walls were plaster and the heat radiator. Unlike the single-family homes these had a single bank of three windows in the upper floor front.
Document
List of house sales by Raymonds and their companies