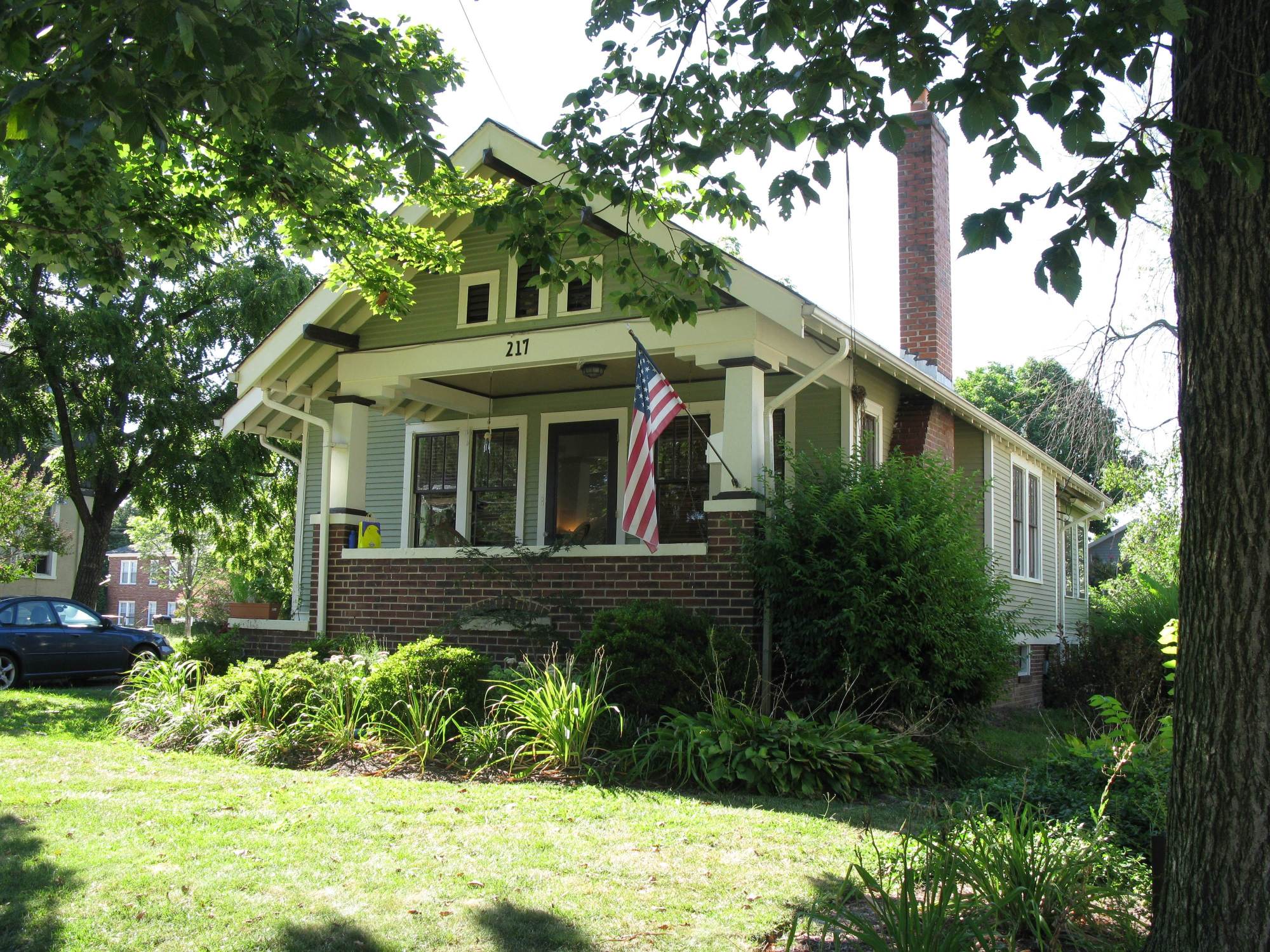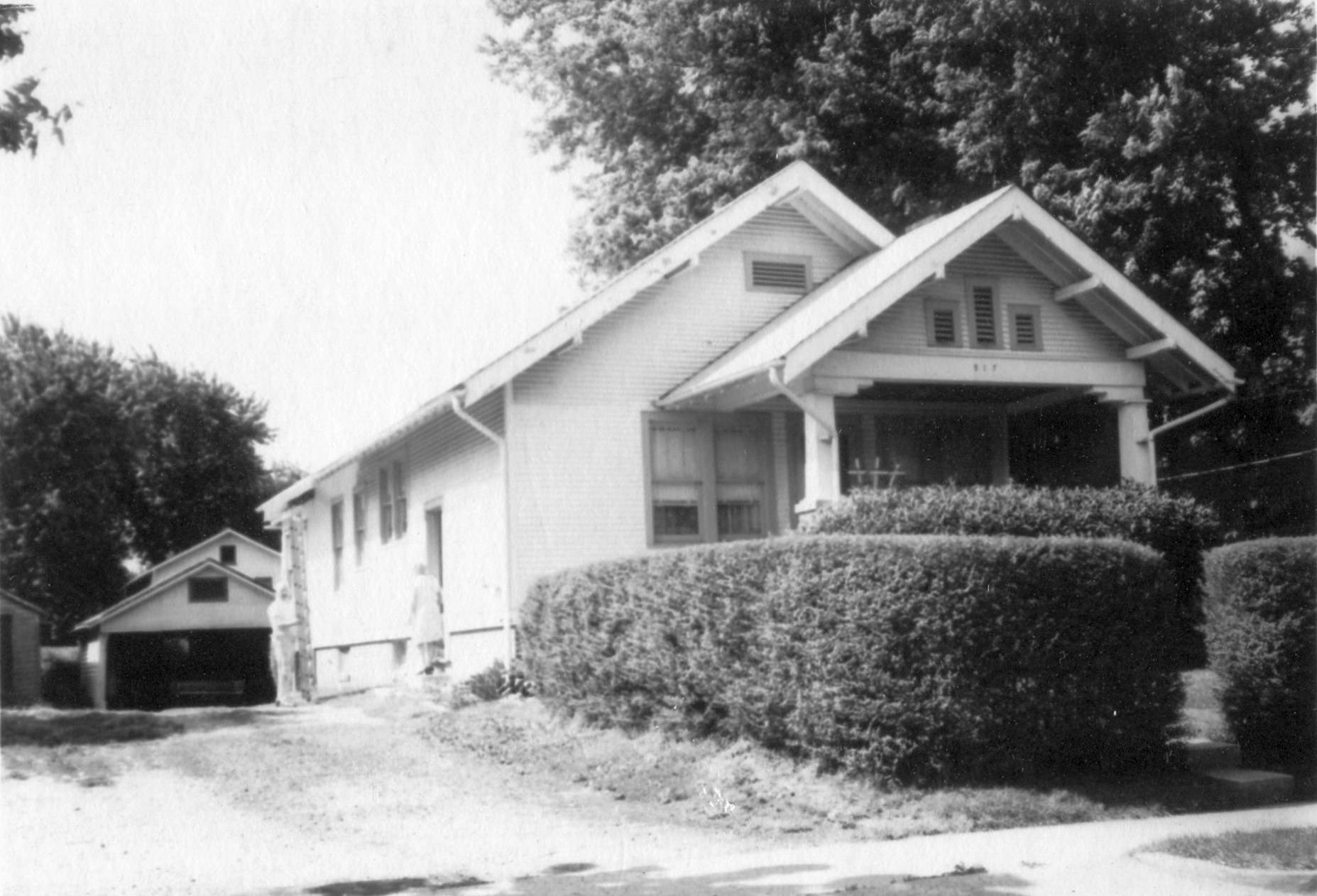Kirks/Crone House (217 E Bellefonte)

This was part of the East Braddock development that had been established by Hattie Duncan and her sister Mary Price (later Craig). They put up the current beautiful bungalow in 1925 on Lot 94 and quickly sold it.
The Kirks
Russell Kirks had been born in Dinwiddie County in March 1896 and married Nannie Mae Birdsell in 1924. They moved to Alexandria, with Russell initially working as a carpenter. They bought the bungalow (then designated 125 E Bellefonte) from Duncan and Price in May 1925, giving back a $1,000 mortgage. They must have thought it auspicious when they discovered Nannie was pregnant shortly thereafter, but tragically she delivered prematurely at 6 ½ month in August. More happily, she delivered Frank O. in July 1928.
In the meantime Russell had taken a job with the Weatherproof Cleaning Company of Washington, a firm that provided cleaning services for the exteriors of buildings. On 17 November 1930 he was supervising a crew cleaning the PEPCO building in DC when a scaffolding failed outside the eighth floor. Two men fell to their deaths and Russell was described by the Evening Star as being “near collapse” in the aftermath. The Kirks packed up and moved back to the Petersburg area. There he took up farming and fathered a second son, Robert, in 1933. Although he listed himself as totally disabled in 1942 he lived on until his death of a heart attack in 1963. Nannie was apparently made of stern stuff and she eventually remarried in 1980 at age 78, finally passing away in 2000.
In the meantime the house sat empty until the Kirks started renting it out in 1935. The first tenants were Hubert and Lena Kendricks, he an inspector for the railroad. In the 1937 the Rev Albert Hawkins and his wife Margaret moved in. They were replaced by Lowell Collins, an efficiency expert for the Department of Agriculture, and his wife Idylene. Lasting slightly longer was Joseph E Fogg and his wife Dorothy, lasting about seven years from 1942. Joseph was an engineer with the Maritime Commission and then Stone Heat & Ventilation Co.
In the meantime the Kirks had finally decided that long-distance landlord was not for them and they sold the house in December 1943 to William Burroughs, a carpenter, and his wife Sarah. The Burroughs kept it on as a rental.
Enter The Crones
The house finally got a long-term tenant around 1949 when Hobart and Adele Crone moved in. Hobert had been born in Indiana in 1897 and married Adele in 1917. They had two daughters, Maxine in 1923 and Frances in 1926. The family moved around locally quite a bit, with Hobert holding a succession of jobs, until they moved to Alexandria shortly after World War Two. There they settled down, largely through the efforts of Adele, who took over the lease on the Palace Cleaners at 1906 Mt Vernon Avenue and turned it into “The Dime Store”. Confident, they purchased the building in May 1951. Hobart worked on-and-off for the federal government until 1954, when he finally joined his wife and daughters running the store. In 1955 they took over the single-story building to the south, knocked through the wall and expanded their store.
In June 1962 they sold the store, left 217 E Bellefonte and moved to Florida. It then reverted to shorter-term tenants and was sold again, although it stayed in the family, with Sarah Burroughs, a widow since 1966, selling it to her son William and his wife Leah in July 1969, with the latter taking out a mortgage for $10,500.
The very cool 217 E Bellefonte in 2015, with beautiful craftsman-style details on the porch.

The House
The house is essentially rectangular, with its narrow portion, 24 feet across, facing the street and the longer 38-foot walls running back into the property. In addition, there is a 2x14 foot bump-out on the western side. An 8x16-foot front porch is offset to the right, while a 10-x24 foot rear porch runs the full width of the building. The house also had an unfinished basement with concrete floor and a half-height attic. The main floor featured a living room, dining room, and three bedrooms, all with hardwood floors, a kitchen with vinyl flooring, and a tiled bathroom. Interior walls were plaster and the heat by hot-water radiators.
The house in 1971, somewhat obscured by landscaping.